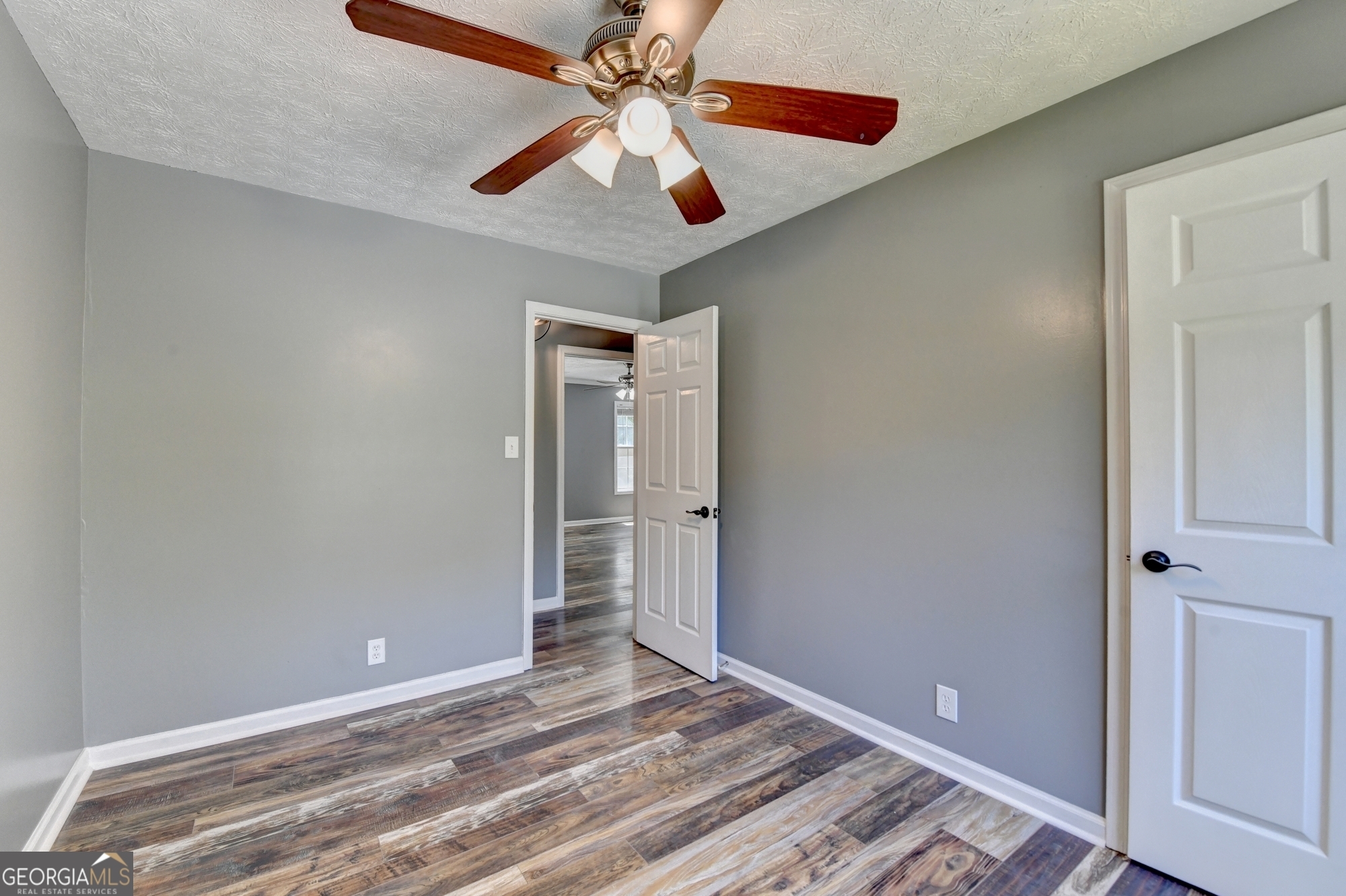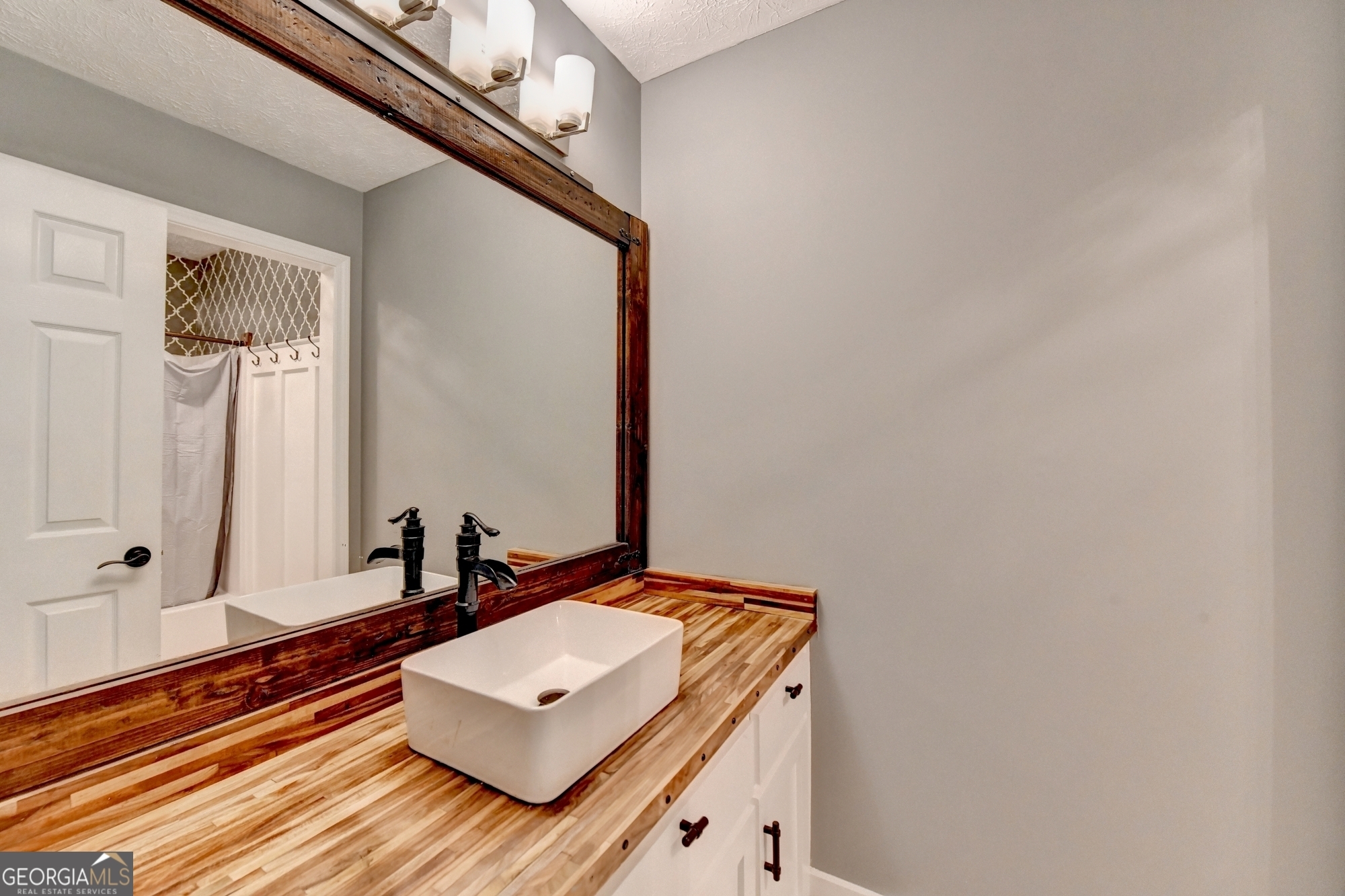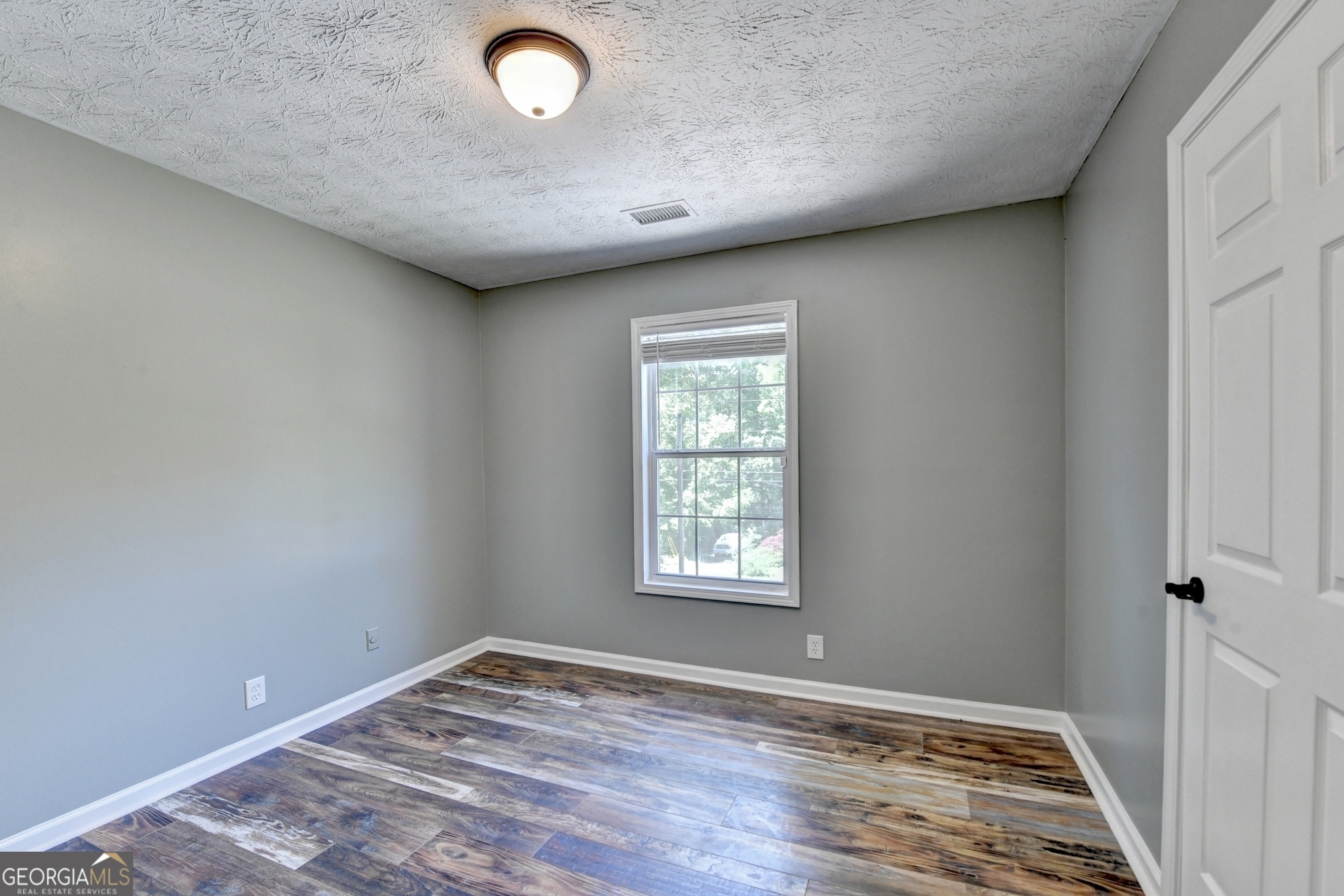


Listing Courtesy of:  GAMLS / Virtual Properties Realty.com
GAMLS / Virtual Properties Realty.com
 GAMLS / Virtual Properties Realty.com
GAMLS / Virtual Properties Realty.com 4751 Shay Terrace Buford, GA 30519
Pending (48 Days)
$398,900
MLS #:
10529484
10529484
Taxes
$4,129(2024)
$4,129(2024)
Lot Size
0.62 acres
0.62 acres
Type
Single-Family Home
Single-Family Home
Year Built
1995
1995
Style
Traditional
Traditional
County
Gwinnett County
Gwinnett County
Community
Brandon Acres
Brandon Acres
Listed By
Michael J Beernink, Virtual Properties Realty.com
Source
GAMLS
Last checked Jul 11 2025 at 1:49 AM GMT+0000
GAMLS
Last checked Jul 11 2025 at 1:49 AM GMT+0000
Bathroom Details
- Full Bathrooms: 2
Interior Features
- Other
- Vaulted Ceiling(s)
- Dishwasher
- Dryer
- Gas Water Heater
- Microwave
- Refrigerator
- Washer
- Windows: Double Pane Windows
Kitchen
- Breakfast Area
Subdivision
- Brandon Acres
Lot Information
- Private
Property Features
- Fireplace: 1
- Fireplace: Family Room
Heating and Cooling
- Natural Gas
- Ceiling Fan(s)
- Central Air
- Electric
Basement Information
- Finished
- Interior Entry
Homeowners Association Information
- Dues: $300
Flooring
- Other
Exterior Features
- Roof: Composition
Utility Information
- Utilities: Cable Available, Electricity Available, Natural Gas Available, Water Available
- Sewer: Septic Tank
School Information
- Elementary School: Duncan Creek
- Middle School: Frank N Osborne
- High School: Mill Creek
Garage
- Attached Garage
Parking
- Garage
- Attached
- Basement
- Total: 2
Location
Estimated Monthly Mortgage Payment
*Based on Fixed Interest Rate withe a 30 year term, principal and interest only
Listing price
Down payment
%
Interest rate
%Mortgage calculator estimates are provided by C21 Results and are intended for information use only. Your payments may be higher or lower and all loans are subject to credit approval.
Disclaimer: Copyright 2025 Georgia MLS. All rights reserved. This information is deemed reliable, but not guaranteed. The information being provided is for consumers’ personal, non-commercial use and may not be used for any purpose other than to identify prospective properties consumers may be interested in purchasing. Data last updated 7/10/25 18:49





Description